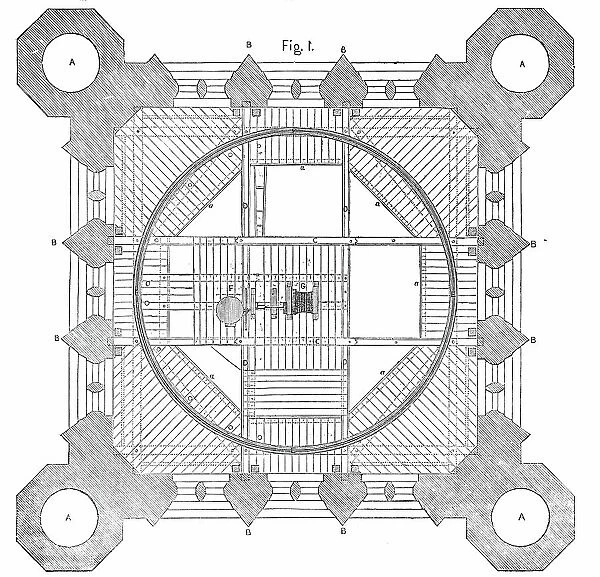Plan of the Victoria Tower, 1850. Creator: Unknown
![]()
Wall Art and Photo Gifts from Heritage Images
Plan of the Victoria Tower, 1850. Creator: Unknown
Plan of the Victoria Tower, 1850. Progress of the New Houses of Parliament...the octagonal turrets at the angles...in which are the staircases...On each side, within the walls, and close to the spaces between the windows, are four guide-posts, to which are securely fixed, by bolts, the raising screws...by means of which the main and cross trusses...can be raised...as the masonry is carried up, so is the whole mass of scaffold raised, six feet at a time. The diverging, horizontal, and vertical lines in the plan show the planks which compose the floor of the platform; and handrails are placed, as safeguards to the workmen...On the floor a circular rail is fixed...and on this the hoisting and other travellers run, and by them all the requisite materials can be delivered at any part of the tower...a windlass...worked by a steam-engine...draws up the materials from the works below...'. From "Illustrated London News", 1850
Media ID 36197332
© The Print Collector/Heritage Images
Building Site Civil Engineering Construction Site Diagram Engineering Floor Plan Floorplan Ground Plan Hoisting Houses Of Parliament Lifting Gear Palace Of Westminster Plan Steam Steam Power Victoria Tower
MADE IN THE UK
Safe Shipping with 30 Day Money Back Guarantee
FREE PERSONALISATION*
We are proud to offer a range of customisation features including Personalised Captions, Color Filters and Picture Zoom Tools
SECURE PAYMENTS
We happily accept a wide range of payment options so you can pay for the things you need in the way that is most convenient for you
* Options may vary by product and licensing agreement. Zoomed Pictures can be adjusted in the Basket.

